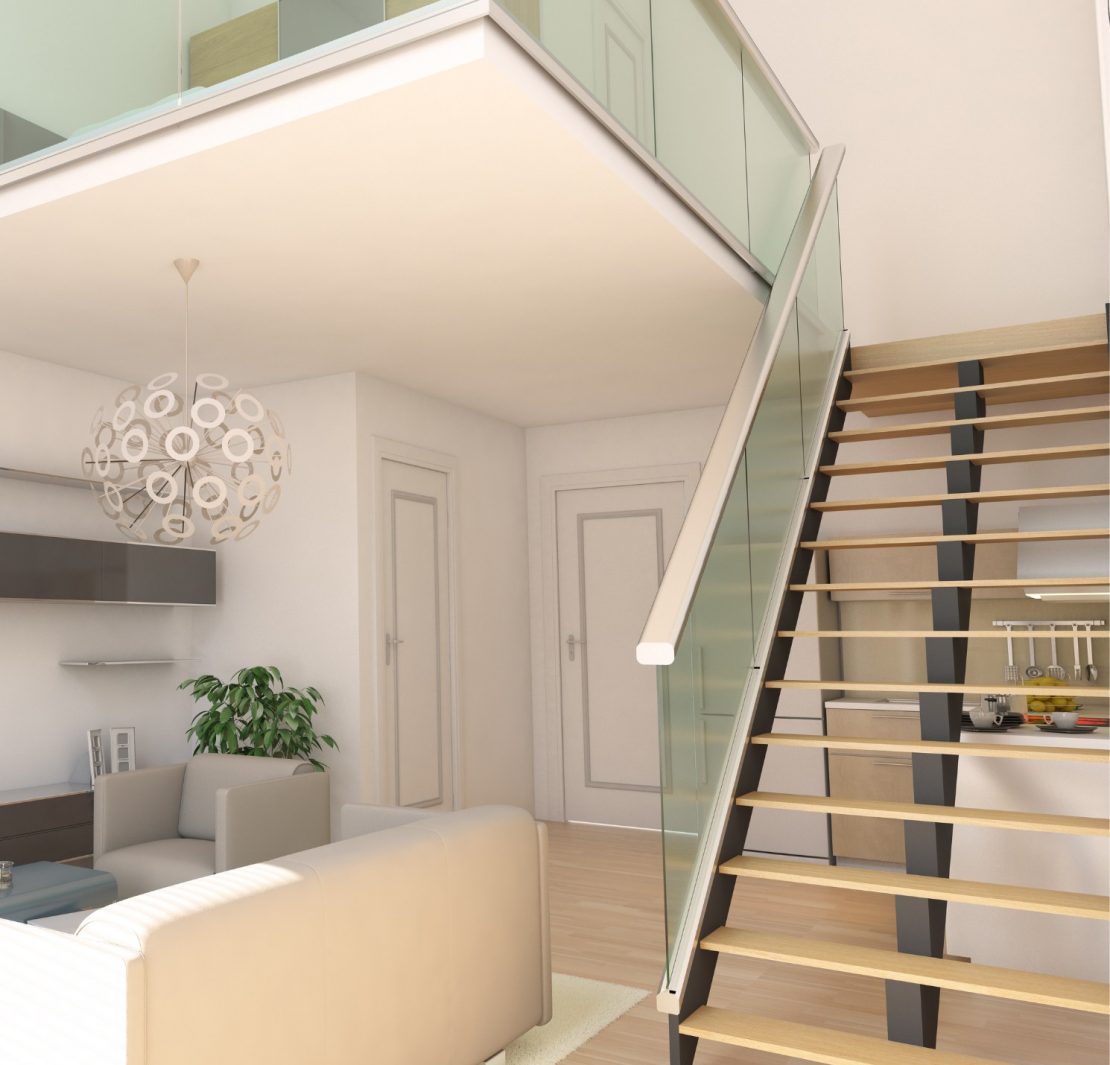You want to expand your home, but your land may not allow for building a sufficiently spacious extension to meet your needs? In this case, another solution presents itself: transforming your house into a duplex. How to prepare for this project, and what to know before you start? Let’s focus on a project that can help improve your quality of life and also enhance the value of your property… Giving you the opportunity to sell it for a higher price in the short, medium, and long term!
Administrative Procedures for Transforming Your House into a Duplex
As soon as you modify the exterior appearance of your house, you must submit a dossier to obtain a building permit. This step is essential both for adding an additional floor and for simply adding a window—since the facade is impacted in any case.
All your work must comply with the Local Urban Plan (PLU) established by your city: before purchasing materials or making aesthetic choices, make sure to research this thoroughly. For example, you may be required to adhere to specific colors for the facade and joinery, as well as specific materials.
In the context of applying for this building permit, you must fill out the dedicated form and provide a location plan and a mass plan of the project.”
In order to apply for this building permit, you must fill out the dedicated form and provide a location plan and a mass plan of the project.
Which Professionals to Hire for Transforming Your House into a Duplex?
Converting a single-story house into a duplex involves work on several levels: water and electricity networks, plumbing and heating, insulation, and joinery.
First and foremost, it is recommended to have an architect oversee this project. They can establish the plans in advance, potentially assist you with administrative tasks, and above all, ensure the smooth coordination between all trades… Throughout every stage of the renovation!
You will also need the skills of a mason for the structural work and insulation, a roofer for the roof, an electrician and a plumber, and a joiner. Then, you may need to contact a heating engineer to install new radiators and connect them to the boiler (if applicable), not to mention the painter and tiler for decoration.
Of course, some steps can be done independently: it all depends on your skills, as well as the time and equipment you have available.
If you plan to do some of the work without artisans, make sure you have the capabilities. “
If you plan to do some of the work without artisans, make sure you have the capabilities: the risk, with this type of decision, is to make mistakes that can cost even more in the long run.
Adding a Floor, How Much Does It Yield in Resale?
The selling price of a property depends on several factors, but the area naturally ranks among the most important criteria. Logically, if you convert your house into a duplex and add additional rooms, you will be able to sell it for a much higher price.
The key will be to carefully choose the rooms and the distribution of spaces. An additional floor with an extra bathroom for more independence, a master suite for a family home, a space that can serve as an office, guest room, or playroom… Consider all possible alternatives to provide maximum comfort.
This kind of project can also be used to make the upstairs completely independent, for renting purposes, for example. If you envision your house transformation in this way, know that the price to pay may be higher, notably because you will need an additional kitchen, bathroom, and toilet… But the rents received can also quickly make this investment profitable.

