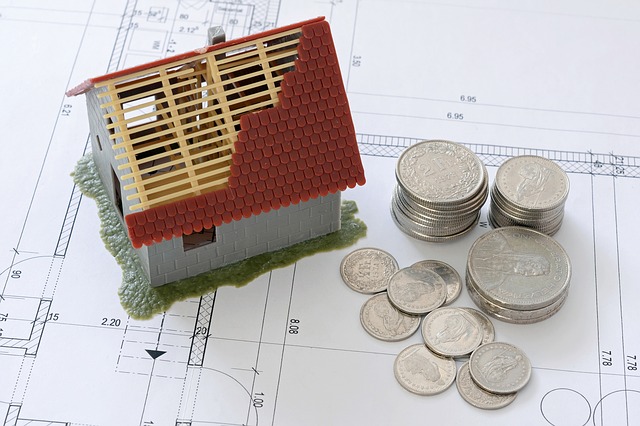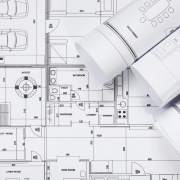The roof can be responsible for significant thermal losses when it is poorly designed, not to mention that waterproofing problems that can also affect your peace of mind in the event of a bad choice or a too risky design. Since there are many types of roofs and frameworks, take a look at the alternatives available to choose the best ones, and while choosing the right roofing material do not forget to read about all the useful maintenance tips for the future!
Criteria to Choose Your Roof Framework
Even if it is located at the top of your house, the frame remains a supporting element: it holds the structural work in place and ensures its overall closure. Remember that this part will remain continuously exposed to bad weather (snow in winter, for example) – so don’t rush it.
“This part will remain continuously exposed to bad weather, so don’t rush it.”
Find our ads on:
If you opt for wood, be sure to anticipate the possible risks of infestation by pests, fungi and moulds. Solid, durable and highly fire-resistant wood appeals to many private individuals – but it requires a particularly careful installation to avoid any unintentional destruction.
Fire resistance is one of the key criteria to be anticipated for a frame, because if it fails quickly, the rest of the structure is weakened – and even in danger. Concrete, tile and slate have good resistance capabilities, unlike metal or industrial glulam, which are less durable in the event of a fire.
The main issue for a roof is moisture management: parasites and moulds often come from the accumulation of water vapour indoor (breathing, bathroom, tumble dryer, etc.), even though it should be evacuated to the outside of the house. To avoid this phenomenon, it is recommended to use a vapour barrier film. This way, the moisture presents in the house cannot penetrate the insulation layer and the durability of the construction is increased.
Traditional Open Truss or Closed Truss: How to Choose the Right Framework
The closed truss structure, robust and less expensive than its competitor on the market, is designed with wooden boards that are assembled together in the factory before being installed on site. This arrangement makes it possible to enjoy a good insulation from the start and it does not prevent you from adding of supplementary layers of insulation later for better thermal comfort. Nevertheless, while this “kit” design pleases for its practicality and ease of implementation, it does not allow a future project of attic space to be considered.
If you ever want to arrange living rooms on the top floor of the house, you will have to choose a traditional open truss solid wood frame, custom-made for your project. More complex, this construction is also more expensive, but it offers more potential in terms of living space afterwards.
“If you ever want to arrange living rooms on the top floor of the house, you will have to choose a traditional open truss solid wood frame.”

