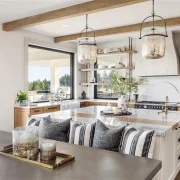The ideal kitchen can be similar to a large room integrated into the living room or limited to a small functional laboratory, dedicated solely to the preparation of meals. Good news! Today’s furniture adapts to every user and every lifestyle.
A Kitchen Adapted to Your Life
Kitchen furniture must adapt to the layout of your room, be functional and aesthetic. The kitchen of a single person who eats ready-made food is obviously not that of large families who spend time preparing meals. If you make intensive use of your kitchen, you should pay attention to the robustness of the materials and to its practical organization, trying to limit needless actions as much as possible.
A Well Thought-Out Kitchen Plan
The configuration of the room and its surface, the locations of the openings and of the water inlets and outlets are decisive in the choice of your layout, which can be linear, U-shaped, L-shaped or include an island. The aesthetic is important too, but it should not make you forget the functional aspect. In any case, the classic “activity triangle”, favouring the shortest distance between the hob, the sink and the refrigerator, should be preserved. The dishwasher should also be placed next to the sink and the refrigerator at one end of the worktop. These basic rules should be respected regardless of the type of kitchen you dream of.
“Away from the standards, the ideal kitchen is the kitchen that suits you”
Find our ads on:
Thought for Ergonomics and Space Optimization, Furniture Are Changing Too
In principle, worktops should be 65 cm deep and 90 cm high. To promote greater ergonomics, it is possible to adapt these standards to the requirements of the dwellers. Worktops can thus be adapted to their size. In a large kitchen, 75 cm deep worktops and furniture increase the storage space. In a small one, 40 cm deep furniture makes it possible to optimize space. In these small kitchens, the wall units can go up to the ceiling to provide a larger storage area for little-used objects or dangerous products. All these transformations are not necessarily very expensive, as it is always possible to modify standard elements to adapt them to the user. More complex cases may require tailor-made solutions and a larger budget.
Sources of Inspiration to Design Your Kitchen
Decoration magazines, internet and social networks, with Pinterest and Instagram in the lead, abound with ideas to help you design your future kitchen and choose between a natural, industrial, rustic or contemporary style. All these sources of inspiration are useful, but they cannot replace a visit to a store to see and touch the materials, appraise the colours and make a final decision. The kitchen designers are there to accompany you and advise you in the realisation of your project. If you can afford it, you can also hire an interior designer who will design your dream kitchen!

