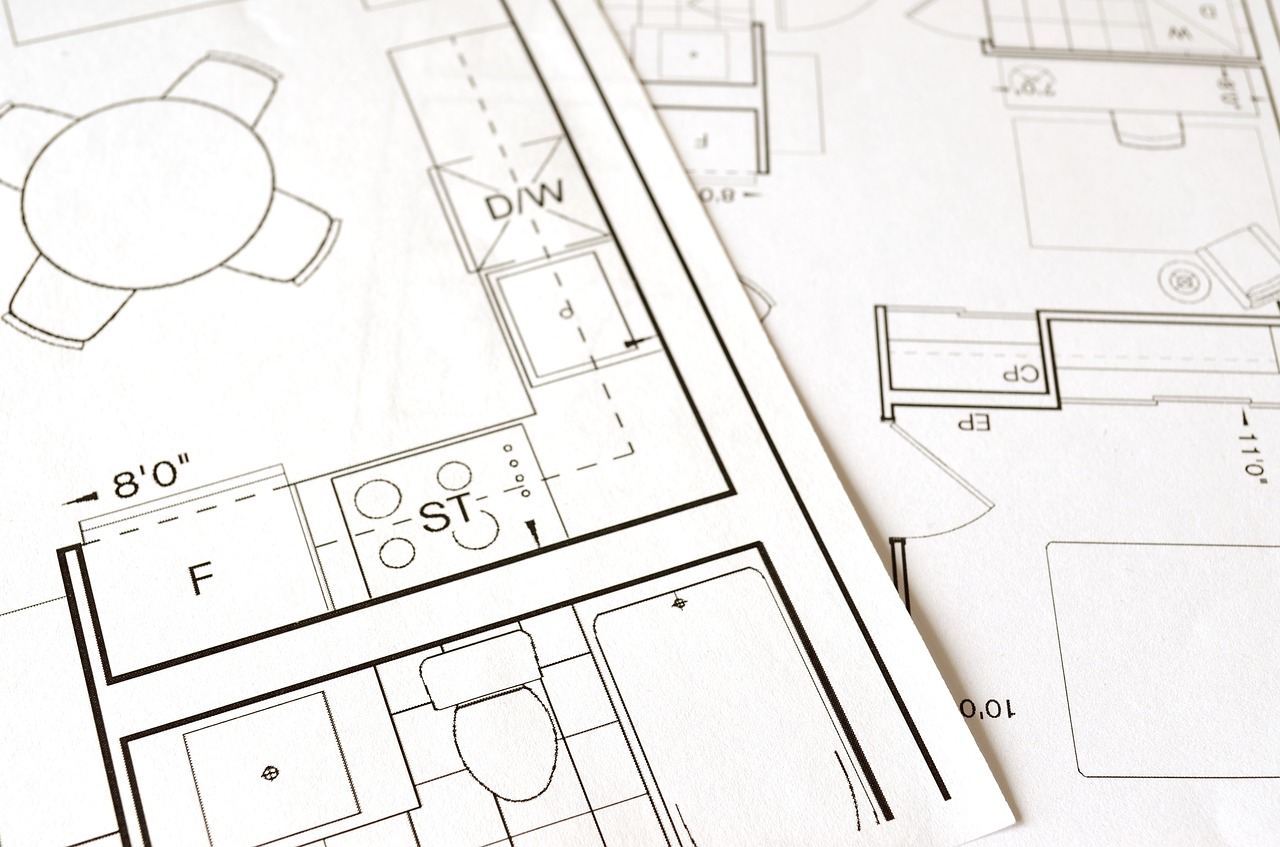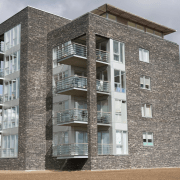Buying off-plan brings some privileges: you generally have the possibility to add your touch to the final works, to choose coverings and coatings and, mainly, to move into an entirely new place without having to think about future works. On the other hand, during construction works, future owners frequently experiment difficulties in projecting themselves: here are some tips to better understand the plan of your future house or apartment.
Title block: a useful summary of information you need to understand
Though it generally does not draw the attention of the beginners, because it is located in the margin of the plan, this title block is worth understanding: it summarizes key data on your project. For instance, if the word “ground plane” does not sound familiar to you, it is never the less of primary importance: it localizes your property within the lot, as well as the neighbouring units, the roads and the green spaces. It is giving you an opportunity to anticipate potential nuisance, for instance.
“If the word ‘ground plane’ does not sound familiar to you, it is never the less of primary importance: it localizes your property within the lot, as well as the neighbouring units, the roads and the green spaces.”
Find our ads on:
In this title box, you will also find a compass showing the orientation of the rooms and their exposure to sunlight. You will also read other formalities that shall confirm your initial choices: the typology of the property (T1, T2, T3, etc.), the living areas total surface in square meters or even the commercial lot (expression used in various contexts by developers yet abiding by no specific standards).
Key abbreviations you need to know
Any apartment plan includes 1 to 3-letter abbreviations that shall help you to locate each space dedicated to each appliance and device you will use in your daily life. The most current refer to domestic appliances:
- DW for dishwasher
- WM for washing machine
- R for refrigerator
- C for cooker
For instance, if you do not agree with the location planned for the washing machine, you can anticipate works before moving in, and have an inlet and outlet water connections fit elsewhere to suit your needs.
Other abbreviations can simply designate a room or a specific space:
- BTH for bathroom (with a bathtub)
- SHR for shower room (with a shower)
- CLR for clearance
- CBD for cupboard
The acronym “SD” means a sliding door, while “RS” means roller shutters and “PV” privacy screen. Eventually, the letters “EB” are used to materialize the electrical board.
Imagining your future apartment from the plans
Even if you perfectly understand the meaning of each of the items of your apartment plan, some questions may remain. In such a case, we recommend to directly question the property developer.
“Professionals gradually integrate virtual reality to their services in order to help future owners to visualize their home before it is finished.”
According to the cases, various options are possible: some professionals gradually integrate virtual reality to their services in order to help future owners to visualize their home before it is finished and then to select some decorating items (paint colours, window frames, etc.). You can also choose to visit a sample unit with a sale representative, in order to have a 3D vision based on the plan.

