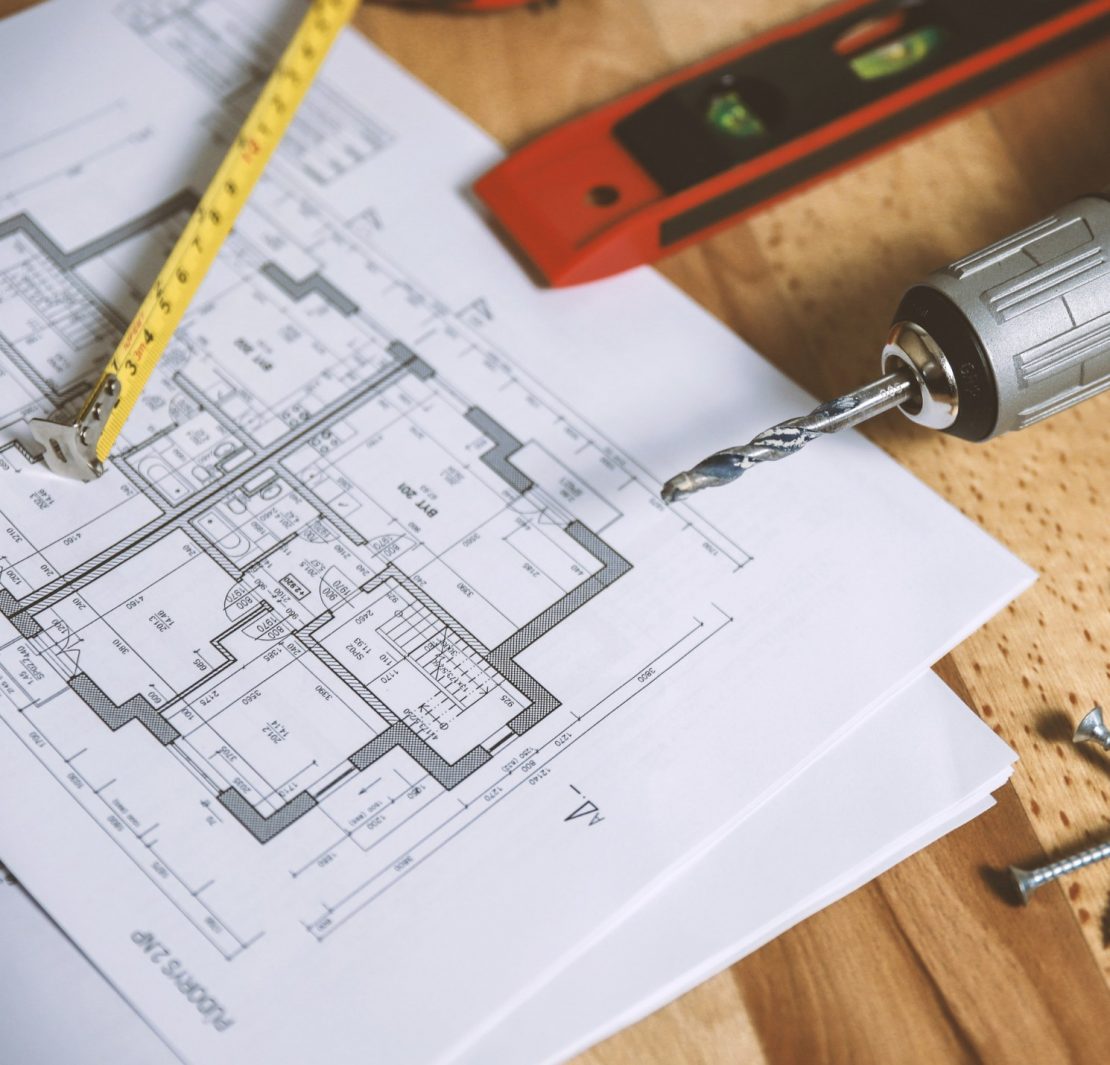A new bedroom to welcome an additional family member, a larger living room to better enjoy daily life, a master suite, or an extra guest room: expanding your home offers new possibilities and the opportunity to thrive even more in your residence. Before embarking on such a project, review our checklist that includes everything you need to know about this home extension that can change everything for you!
Apply for a Building Permit
A building permit is a mandatory process for any new building construction, extension, or significant modification of the existing structure. As soon as you expand your home, it is not just an interior renovation. Therefore, the process is essential to be in compliance with regulations.
Your permit application must be submitted to the mayor of your municipality, to whom you will provide a complete file. Once you have obtained this building permit, you must display the authorization certificate clearly and visibly on your property. At the end of the project, you will again contact the municipal administration to receive a completion declaration.
Comply with Development Plans
Each municipality can define its own General and Specific Development Plans. You need to be aware of these before expanding your home to ensure that your project complies with all existing regulations.
Specifically, a general and specific development plan may define height limits for each building, as well as distances between buildings and the property line.
“A general and specific development plan may define height limits for each building.”
Choose the Right Type of Extension
There are several ways to expand a home:
– Horizontal extension, involving adding an annex to the existing building.
– Vertical extension, adding an additional floor.
– Roof elevation, similar to attic conversion or adding a floor under an existing roof.
The choice between these methods will naturally depend on your current home. For example, if you don’t have enough space on the land, a horizontal extension may be compromised.
Follow Thermal Insulation Requirements
As soon as you expand your home, you are undertaking a new construction. Therefore, you must comply with the existing energy efficiency requirements for buildings in the territory.
This means that whether it involves thermal insulation, heating systems, or ventilation, standards govern practices for new constructions, and you must adhere to them. Better yet, your home extension project can be an opportunity to plan an energy renovation for the rest of the house. Thus, you have the chance to improve its performance and enjoy ideal comfort both in summer and winter.
“Standards govern practices for new constructions, and you must adhere to them.”
Plan the Right Financing Method
You have two main choices for financing your home extension: using your savings or taking out a bank loan, knowing that it is naturally possible to combine both.
In Luxembourg, you can also benefit from an improvement grant for various eligible works (roof covering, drying damp walls, equipping the home with bathrooms and toilets, renewing central heating, replacing windows, etc.). Better yet, this aid is compatible with the addition or extension of living spaces. This grant can cover up to 40% of your invoice amounts, provided that the set income limits are not exceeded.
Do you want to expand your home? While hiring an architect is not necessarily mandatory, it is still recommended to call on a trusted professional to oversee this project and ensure you make the right choices at every stage (financial setup, layout, materials, and work techniques, etc.).

