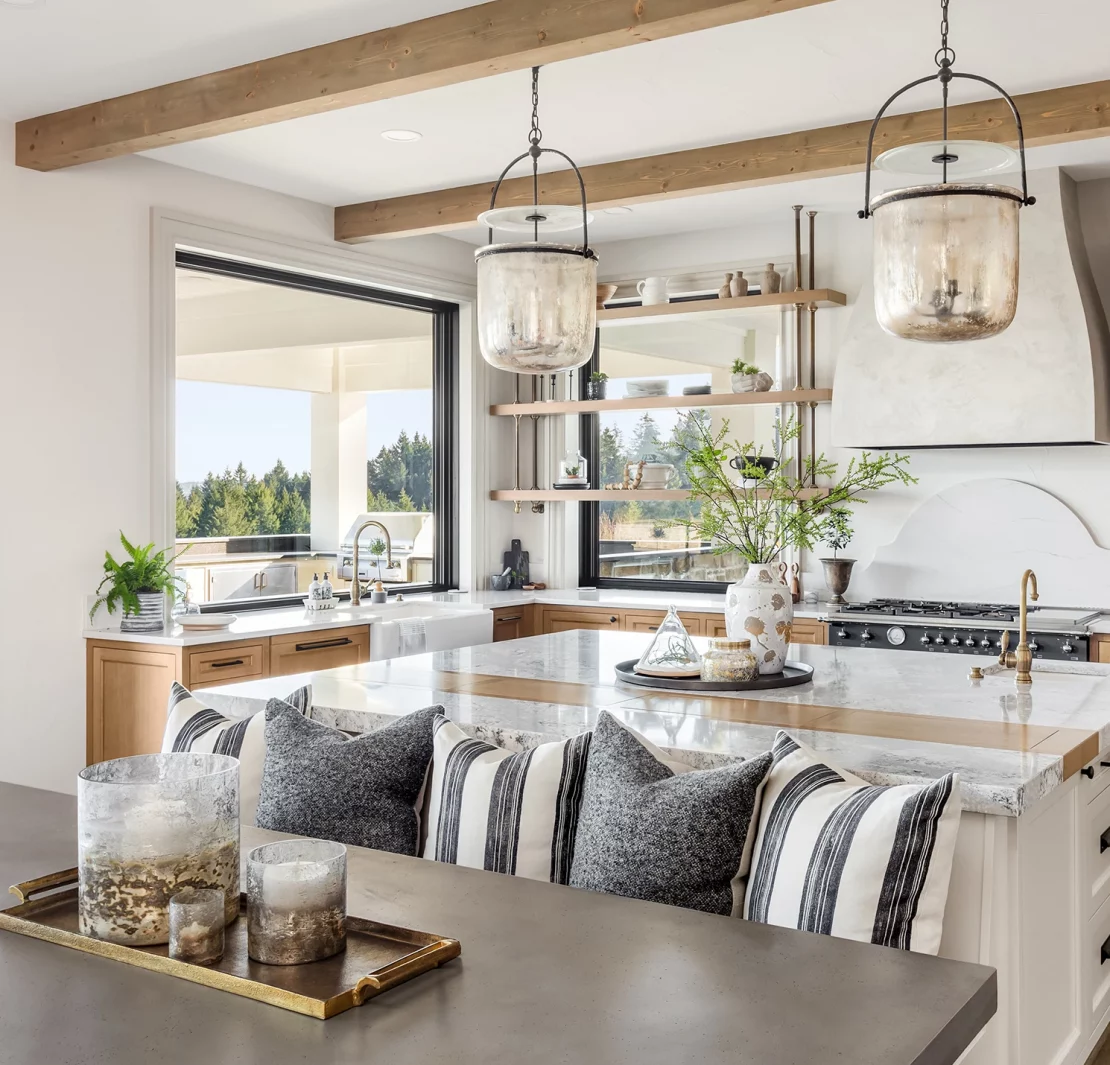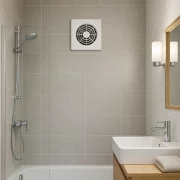A perfect compromise between an open-plan kitchen and a fully enclosed one, the eat-in kitchen is by definition designed to include a dining area. But unlike an open-plan layout, it’s a separate room, distinct from your living spaces. This setup is increasingly popular thanks to its practicality, but also for its convivial and versatile atmosphere. Thinking about creating one in your home? Here’s how to do it simply and effectively!
What is an eat-in kitchen?
First, to avoid any confusion, let’s clearly define what an eat-in kitchen is. Quite simply, it includes a dining area with a table and chairs. Unlike an open or semi-open kitchen, it remains separated from your living room.
Most often, in an eat-in kitchen, the dining table serves as a natural extension of the kitchen. In fact, it can also be used as a central island or even as a prep space to complement the countertop.
“Most often, in an eat-in kitchen, the dining table serves as a natural extension of the kitchen.”
Because it can be arranged in various ways, the eat-in kitchen is suitable for all types of spaces, whether large or small.
Our tips for an eat-in kitchen that’s both stylish and functional
Smartly divide the spaces
To create visual harmony in your eat-in kitchen, don’t hesitate to visually distinguish the cooking area from the dining area. The easiest way? Use two different flooring materials — something practical and easy to clean on the kitchen side, and something warmer and more decorative on the dining side, for example.
You can also use the room’s architecture to define each zone. If you have a small nook or alcove, use it to place a table and bench, creating a cozy and practical dining corner.
Carefully plan the number of seats
2, 4, 6 people or more — how many guests do you expect to seat comfortably in your eat-in kitchen? This is a crucial question to ask before choosing your furniture. Avoid picking a table that’s too large and clutters the space, creating an overwhelming atmosphere that no one will enjoy.
If your space is limited but you’d still like to host guests from time to time, choose versatile seating options, like mixing traditional chairs with folding ones.
Bring in as much light as possible
If you want to flood your eat-in kitchen with light and create a real sense of space, certain decorative choices are essential: opt for light-colored kitchen units, such as white or cream. Avoid open shelving as much as possible and favor practical storage that helps keep things tidy — and makes the space feel better overall.
“Avoid open shelving as much as possible and favor practical storage to keep things tidy.”
If your eat-in kitchen is very small, you can also rely on glossy finishes to enhance brightness.
Choose the right table shape
Central island, rectangular, round, or bar-height — when it comes to choosing a table for your eat-in kitchen, there’s no shortage of options! Take your time exploring the possibilities to make the best choice.
A bar-height table, for instance, can be very practical in small spaces — it allows you to tuck the chairs under the table once you’re done eating. A round table can also help you save space. Depending on your kitchen’s layout, however, a square or rectangular format may be more appropriate — don’t hesitate to consult kitchen design professionals.

